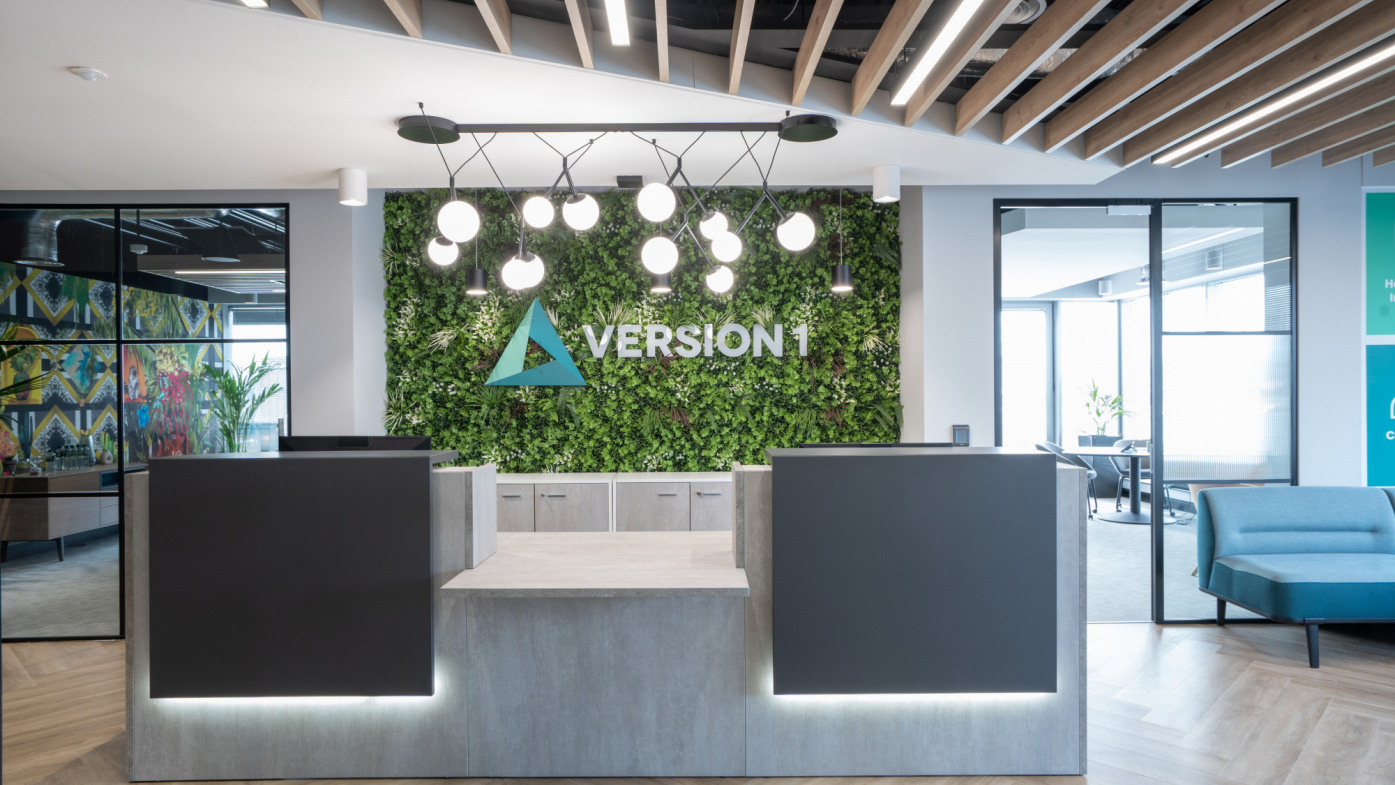
Allstate

Category
Commercial
Size
Location
Dublin
Expertise
Furniture. Fit-Out. Design.
Version 1 expressed dissatisfaction with their previous dated office in the centre of Dublin. They felt it was uninspiring for their staff. Alpha took on the brief and transformed Version1’s new space into a bright, fresh, dynamic collaboration workspace.
The floor plate was reimagined into three zones with a client focused collaboration area which included reception zone, touch down zone, private office, boardroom presentation suit, meeting rooms all supported with the latest AV touchscreens and conferencing communications. Exposed ceilings and services coupled with feature timber slats and ceiling rafts create a dynamic fun element to the space.
The second zone is a hospitality and collaboration zone where staff and clients can meet for both social & presentations. This space literally brings people together, where ideas flourish and collaboration is second nature. Huddle spaces, collaborative kitchens and productive breakout spaces help give the new Version 1 office a sense of community that inspires the teams to work together.
The third zone is an area of touch down workstations and social tables for internal meets, acoustic pods for those one-to-one meetings and private calls, and staff lockers. This space is supported by a large enclosed presentation suite which has flexible furniture solutions for supporting different client requirements.
The total scheme incorporates sustainable, future proofed desking, new ventilation and mechanical services, LED low energy lighting, Shoreditch glazing and a total refresh of the WC and showering facilities.
The Version 1 team were and are a pleasure to work with and we wish them ongoing success in their new Dublin hub.