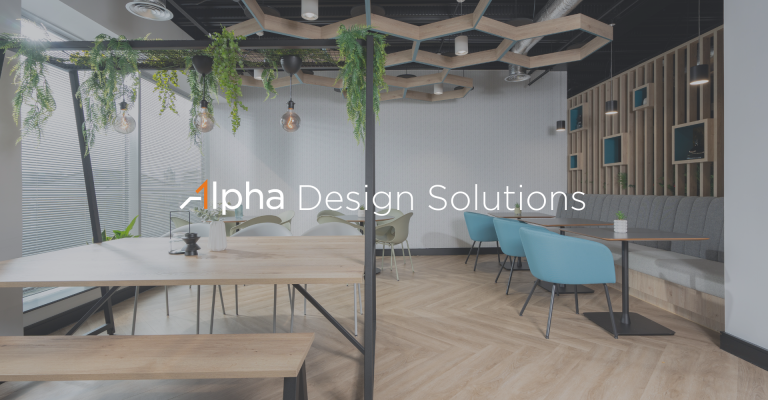Design
The Psychology of Layout: How Office Flow Affects Team Dynamics
6 August, 2025
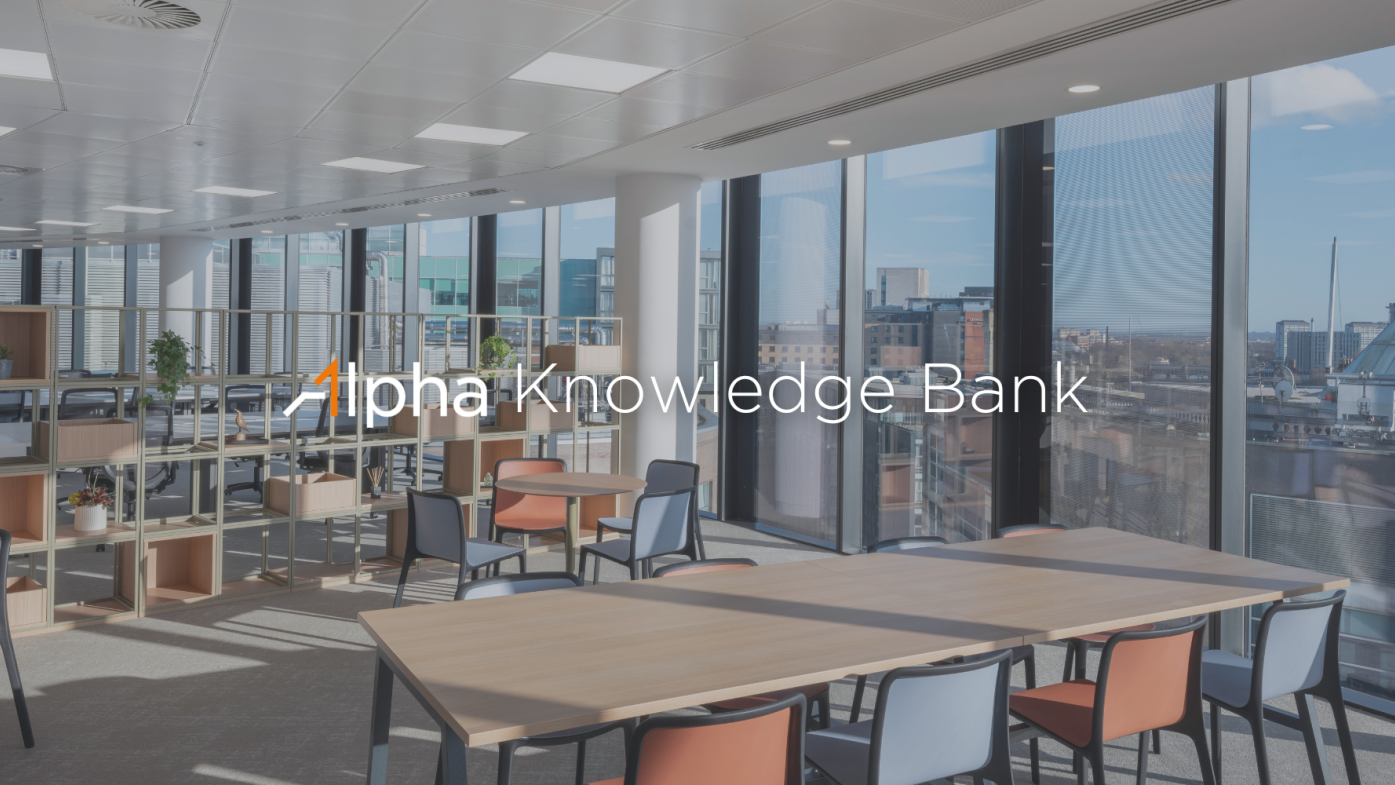
When we talk about office design, most people think of colours, furniture, or décor. But beneath the surface lies something even more influential - the way your space is laid out. The flow of an office shapes how people interact, how teams function, and even how confident employees feel in their work environment. At Alpha, we’ve seen first-hand how the psychology of layout can transform a workspace from average to inspiring.
Why Layout Matters More Than You Think
Humans are deeply influenced by their surroundings. In an office, the arrangement of desks, meeting rooms, walkways, and breakout spaces creates invisible signals:
- Where collaboration is encouraged
- How accessible leadership feels
- Whether privacy is protected or compromised
A poorly planned layout can unintentionally create barriers, both physical and psychological, between teams, while a thoughtful one can boost energy, trust, and productivity.
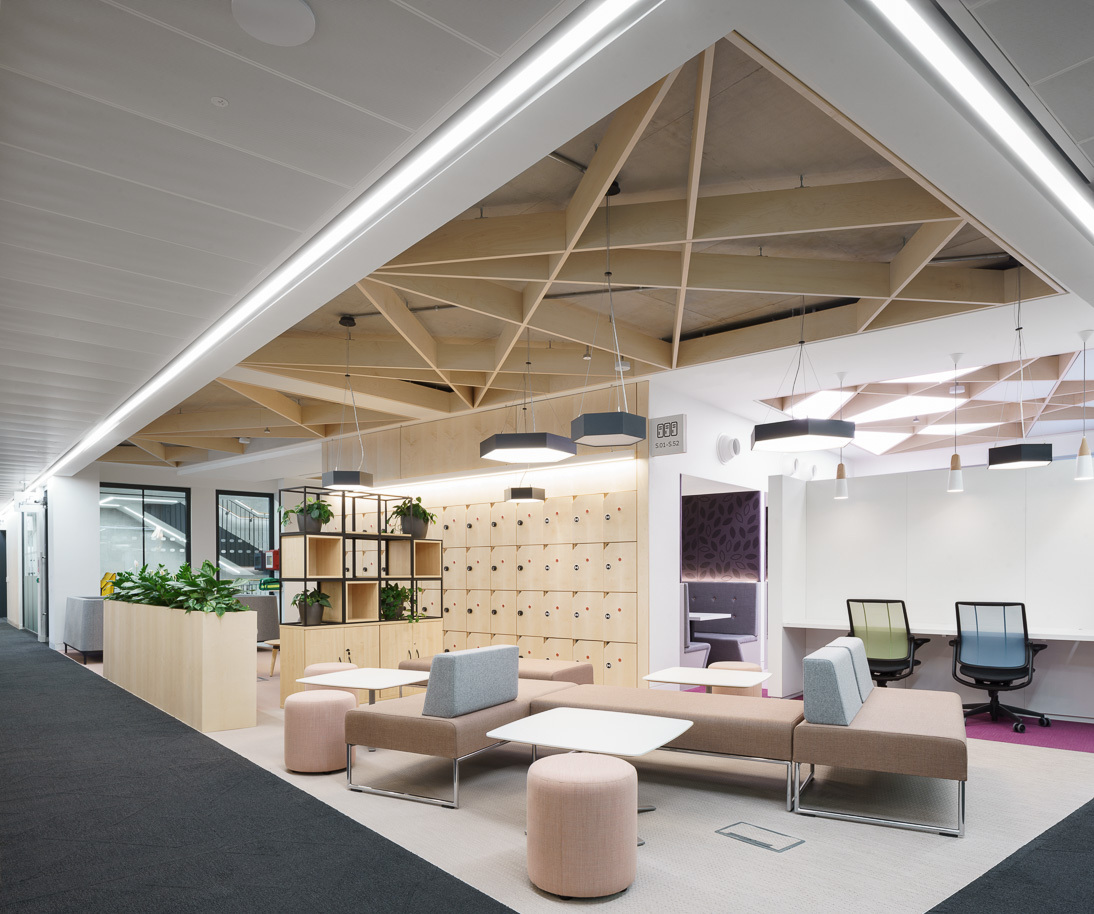
Three Common Layout Types and Their Effects
1. Linear Layout
What it looks like: Rows or lines of desks, often in open-plan spaces.
Psychological impact:
- Encourages focus and task-based work.
- Can unintentionally limit spontaneous collaboration.
- Works well for teams who need clarity and structure, but can feel hierarchical if leadership sits in a separate, more private area.
2. Radial Layout
What it looks like: Desks or zones arranged around a central hub, like spokes on a wheel.
Psychological impact:
- Naturally draws people toward a shared centre, fostering teamwork and idea exchange.
- Symbolically breaks down hierarchy, as all paths lead to the same point.
- Great for creative teams or departments needing high collaboration.
3. Clustered Layout
What it looks like: Groups or pods of desks and seating arranged to create mini-neighbourhoods.
Psychological impact:
- Builds close bonds within teams while still allowing for cross-team interaction.
- Flexible and easy to adapt as team sizes shift.
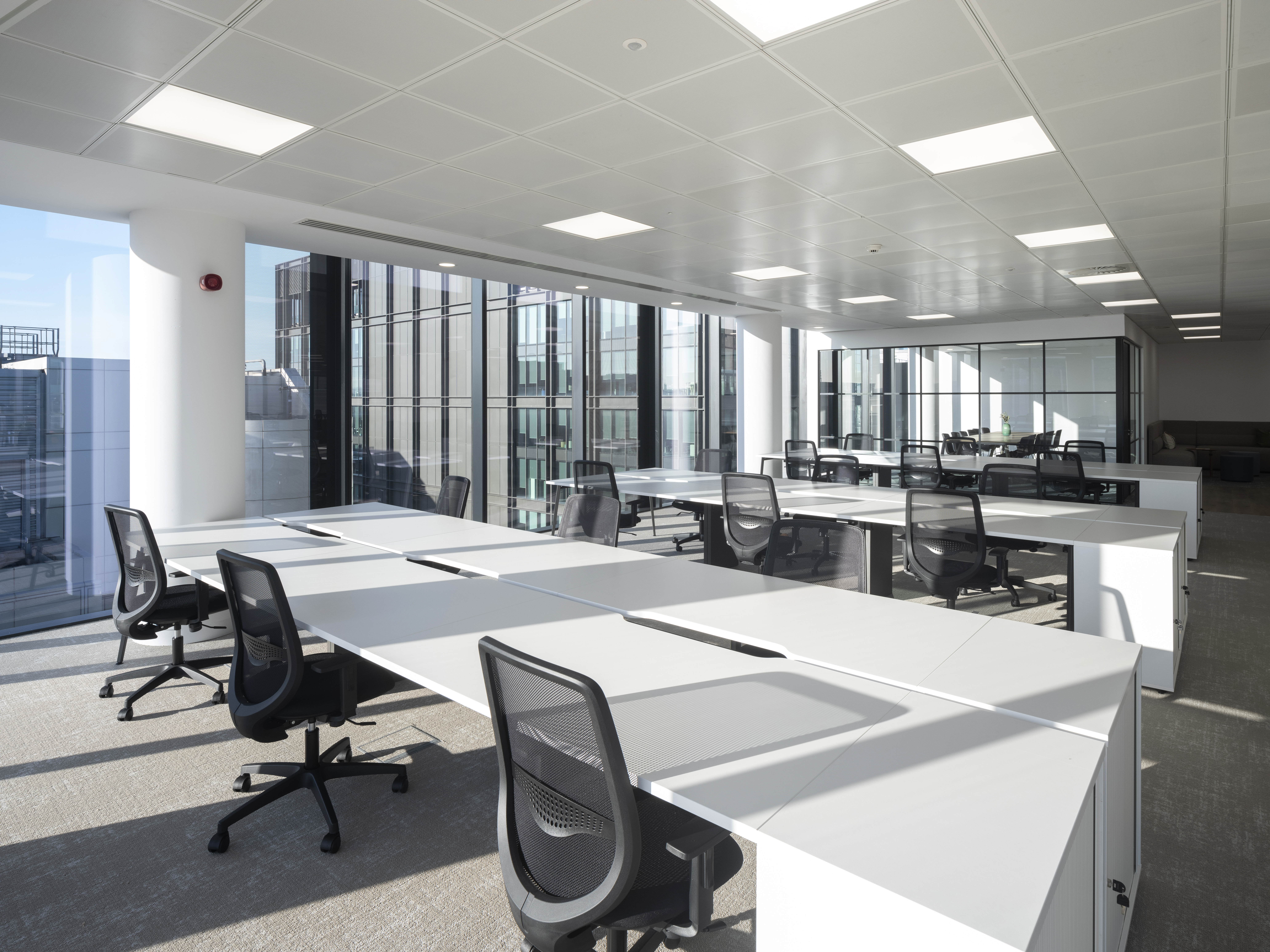
Beyond Furniture: Designing for Flow
The layout is only the start. Pathways, sightlines, lighting, and acoustics all play a part in how a space feels and functions. Consider:
- Ease of movement: People should navigate the space without feeling blocked or exposed.
- Visibility: Who can see whom? Sightlines can subtly affect communication and accountability.
- Zoning: Different layouts within one office can balance focus areas with collaboration zones.
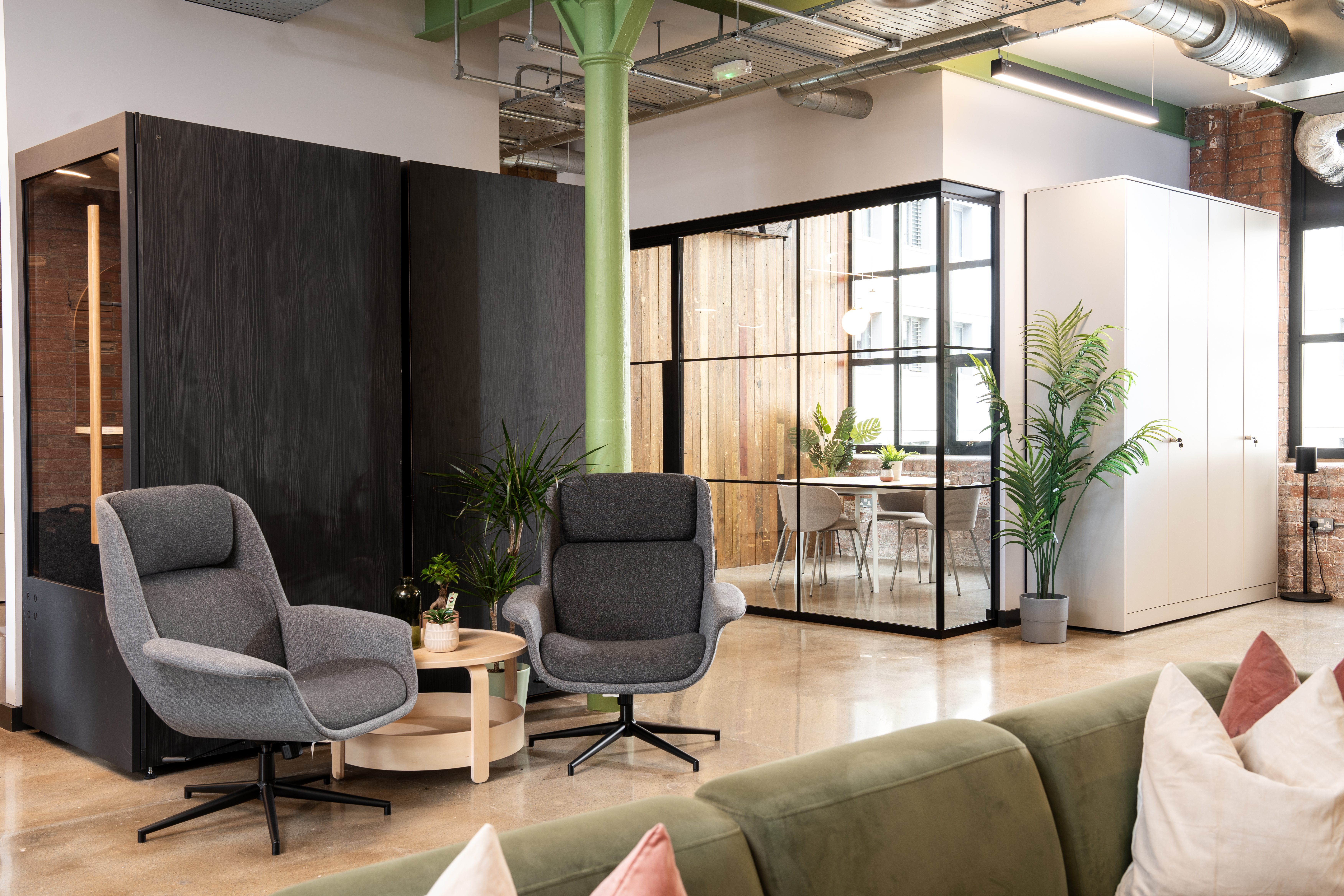
How Alpha Brings Psychology into Design
Our design process always looks beyond aesthetics. We:
- Analyse your workflows and team dynamics.
- Match layout strategies to your culture and goals.
- Use modular solutions so your space can evolve with your business.
When a workspace flows naturally, so does your team’s productivity, creativity, and morale.
Ready to rethink your office flow?
Let’s design a layout that empowers your people and reflects your culture.


